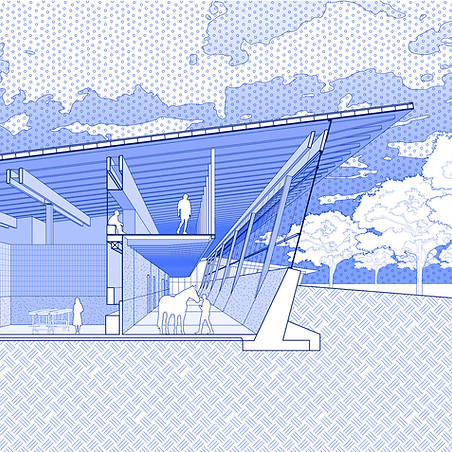top of page

WILDWOOD FARMS
Master of Architecture / ‘18
Professor: Tricia Stuth + Bob French
Understanding the sensitive location and adjacencies of the Wildwood Farms site, this project focuses on considerate building interventions that form a close relationship with the land. Sustainability is the concept that drives the design decisions of this project. It informs a set of principles that go beyond mere energy use and extends to create valuable relationships between people and land, promoting stewardship of the farm and strengthening the philanthropic legacy of the Taylor family.
SITE PLAN

TRANSVERSE SECTION PERSPECTIVE / OUTDOOR STABLES + SURGERY SPACE + VIEWING MEZZANINE

SOUTH ELEVATION UNFOLDED / EQUESTRIAN CENTER + ORIGINAL WILDWOOD FARMS STABLE


GROUND FLOORPLAN
bottom of page