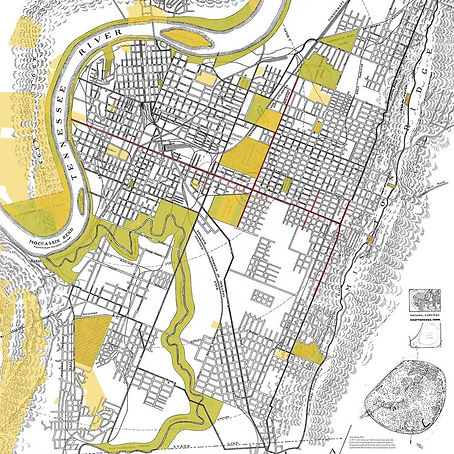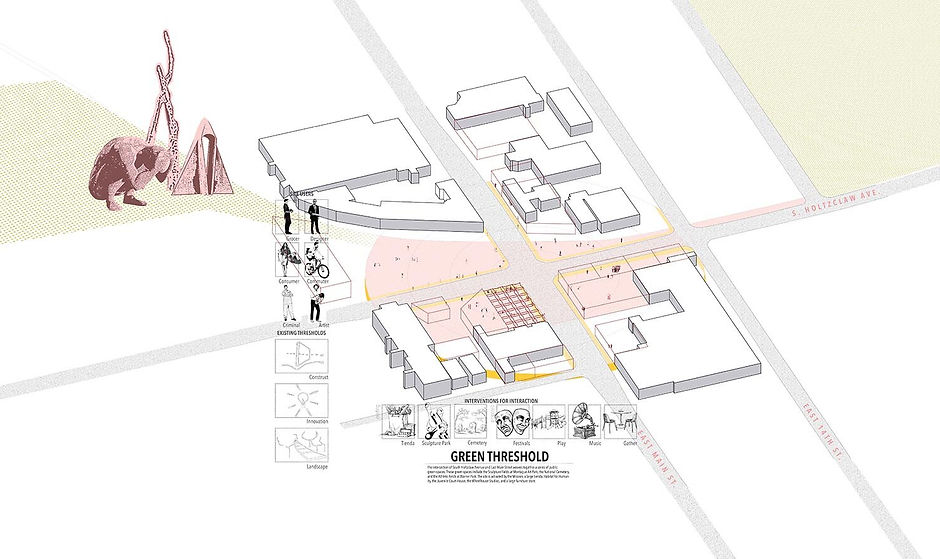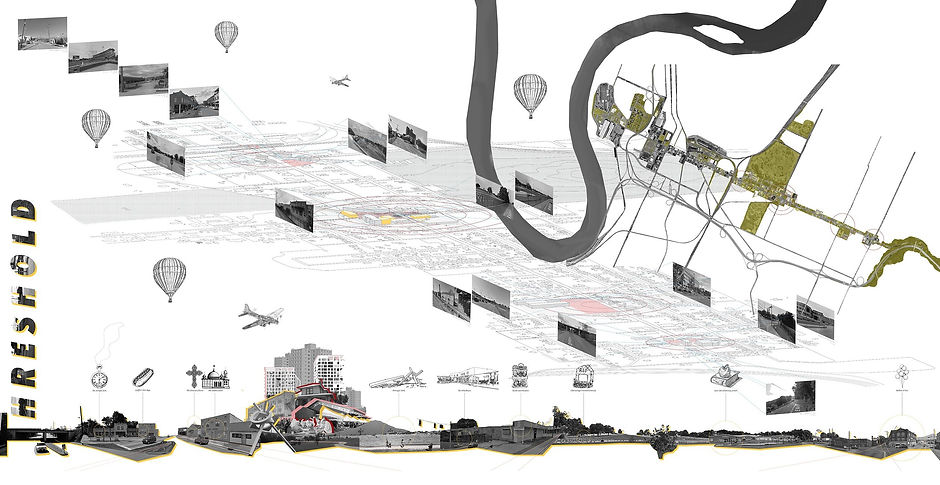
HISTORIC CHATTANOOGA MAP / CONNECTING THE GREEN SPACES
CHATTANOOGA STUDIO
Master of Architecture Project / ‘18
Professor: Kevin Stevens
Through a critical investigation of the main street transect, we understand a collection of different zones each comprised of their own distinct identity, a product of many different social and physical conditions at play. In focusing in on the distributed and eclectic mix of east main street, the large presence of a Latino community, ‘mom and pop’ businesses, religious centers, vast civic and green space, and railroad history, provide a rich cultural uniqueness to engage with programmatic intention. It is our aspiration to commemorate the cultural diversity and encourage the growth and prosperity of these local Chattanoogans. As the city evolves its progressive narrative, we see an opportunity for social instigation through playful architectural interventions that respond to a local and sometimes distressed situation. We recognize a series of thresholds along the street, gradients of space that create different urban scenarios and experiences. In Central American architecture, the threshold welcomes and invites the public in from the street and we want to encourage a similar experience on an urban scale. As an interface between the east main street community and the city of Chattanooga, a series of playful urban settings will weave into the fabric of east main street. The need for a community center (or centers) is evident and we wish to programmatically communicate with the existing infrastructure of support and outreach. Like missionaries of community engagement, these urban injections will work to activate and inspire new energy in its locale.

SITE MAP / ADJACENCIES AND CONNECTIONS
The intersection of South Holtzclaw Ave and Main Street provides a unique opportunity to engage with a rich existing programmatic infrastructure that includes the Mission Outreach Church, the previous location of a bustling Latino market named Tienda Distribuidora, and the artistic hub of the Wheelhouse. In such a unique location in the Chattanoogan urban fabric the prospect of knitting together vast green spaces within the area is evident, spaces like Montague Park, the Chattanooga National Cemetery, and Warner Park. The large site strategy for this interlacing of the park includes a double tree-lined street edge running the length of South Holtzclaw Ave and creating new entry into Montague Park from Main Street. Building on the 1911 John Nolen Plan, we understand these three green spaces as an important threshold to understand from Main Street. A densification of buildings and a street intervention strategy is necessary for the site. With a more pedestrian and bike friendly street condition, Main Street’s diet and newly encouraged activity will create a safer and revitalizing environment. Adding housing and other program through a large gateway building for Montague Park allows the entrance to be both pronounced and activated. The intention is to allow the ground floor to be porous enough to allow its program, a mixture of gallery spaces, artist studios, and a restaurant and café, to spill out and become part of the sequence into Montague Park. With a mixture of housing units on the 2nd-4th floors, several constituents could be part of the leasing program of the Threshold Building. The accommodation of micro-studio units allows for shorter leases that act as a transitionary space for local Chattanoogans.

URBAN THRESHOLDS / RELIGIOUS + EDUCATIONAL + COMMERCIAL

URBAN THRESHOLDS / GREEN SPACES
